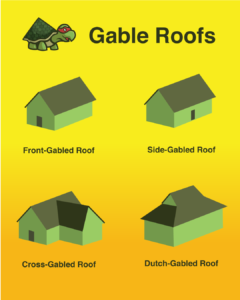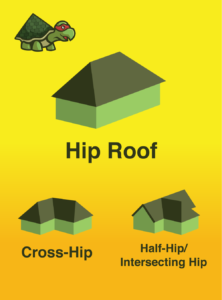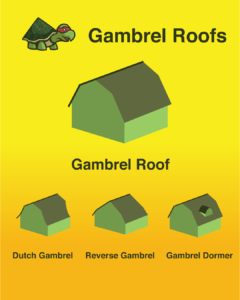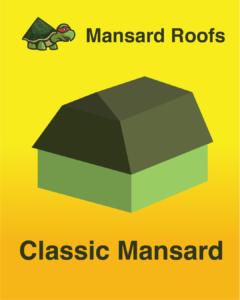There are many different roof types, all of which require different skills in roofing due to the complexities of their design. The following roofs are the most common styles in Bastrop and beyond – each offering a blend of functionality and style. Below you will find all of the roof types with lists of advantages and disadvantages to help aid you in the design or purchase of a home from the perspective of the roof.
1. Gable Roof

A gable roof, also known as a pitched or peaked roof, is one of the most common and recognizable roof types. It consists of two sloping sides that meet at a central ridge, forming a triangular shape. The ends of the roof extend to create vertical walls or gables at both ends of the building.
Advantages:
Effective Water Drainage: Gable roofs are excellent at shedding water and snow due to their steep slopes. This helps prevent water from pooling on the roof, reducing the risk of leaks and water damage.
Adequate Ventilation: The triangular shape of gable roofs allows for natural ventilation, which can help regulate the temperature inside the attic space. This can be especially beneficial in hot climates.
Aesthetic Appeal: Gable roofs have a classic and timeless appearance that complements various architectural styles. They are versatile and can be customized with different materials and designs.
Easy Maintenance: Gable roofs are relatively easy to maintain and repair. Their simple design makes it straightforward to replace damaged shingles or perform routine inspections.
Additional Space: The attic space created by a gable roof can be used for storage or converted into living space, adding functionality to the building.
Disadvantages:
Susceptible to Wind Damage: Gable roofs can be vulnerable to strong winds, especially if not adequately braced or reinforced. In regions prone to hurricanes or tornadoes, they may require additional structural support.
Limited Space in Attic: While gable roofs offer attic space, the sloping sides can limit the usable area compared to other roof types like hip roofs.
Lack of Insulation: Gable roofs may require proper insulation and ventilation to prevent heat loss in colder climates, as warm air can escape through the attic space.
Maintenance of Gable Ends: The vertical gable ends are prone to weathering and may require periodic painting or maintenance to protect against moisture and decay.
A gable roof is a common and visually appealing roof type with advantages such as effective water drainage, ventilation, and versatility. However, it has some disadvantages, including susceptibility to wind damage and the need for proper maintenance and insulation, depending on the climate and location of the building.
2. Hip Roof

A hip roof is a type of roof characterized by its sloping sides that meet at all four corners of the building, forming gentle, inclined triangles on all sides. Unlike a gable roof, which has two sloping sides meeting at a ridge, a hip roof slopes on all sides.
Advantages:
Stability in High Winds: Hip roofs are known for their stability and resistance to strong winds. The sloping sides on all four sides of the building help reduce wind pressure and uplift, making them suitable for areas prone to hurricanes or tornadoes.
Effective Drainage: Hip roofs provide effective drainage for rain and snow. Water and snow runoff from all sides, minimizing the risk of leaks or water damage.
Durability: Due to their stable design and reduced vulnerability to wind and weather, hip roofs often have a longer lifespan and require less maintenance compared to some other roof types.
Architectural Appeal: Hip roofs have a classic and aesthetically pleasing appearance that complements a wide range of architectural styles. They offer a balanced and symmetrical look to buildings.
Increased Attic Space: Hip roofs often provide more usable attic space compared to gable roofs because all sides of the roof contribute to the interior space.
Disadvantages:
Complex Construction: Building a hip roof can be more complex and labor-intensive than a gable roof due to the need for additional framing and a more intricate design.
Cost: The complexity of hip roofs can make them more expensive to construct compared to simpler roof types like gable roofs.
Limited Ventilation: Hip roofs may have limited ventilation compared to gable roofs with their end-wall gables. Adequate ventilation may require the installation of roof vents or other ventilation systems.
Reduced Curb Appeal: In some cases, the hipped design of the roof may limit the possibility of adding dormers or other architectural features that could enhance curb appeal.
Maintenance Challenges: While hip roofs generally require less maintenance than some other roof types, the valleys where the sloping sides meet can be prone to debris buildup and may require periodic cleaning.
A hip roof is known for its stability, durability, and resistance to high winds. It provides effective drainage, offers increased attic space, and has an attractive, balanced appearance. However, it can be more complex and costly to build, may have limited ventilation, and could present maintenance challenges in certain areas.
3. Gambrel Roof

A gambrel roof is a type of roof that has two distinct slopes on each side. The lower slope is steeper, while the upper slope is shallower, giving it a distinctive barn-like appearance. Gambrel roofs are often associated with Dutch Colonial and barn-style architecture.
Advantages:
Ample Space: Gambrel roofs provide a significant amount of interior space in the upper portion of the building, similar to attic space. This can be used for storage, additional living space, or other purposes.
Aesthetic Appeal: Gambrel roofs have a unique and eye-catching design that adds character and charm to a building. They are often used in traditional and rustic architectural styles.
Better Ventilation: The design of a gambrel roof allows for good natural ventilation. Hot air can rise to the upper portion of the roof, helping to regulate the temperature in the building.
Easy to Construct: Gambrel roofs are relatively straightforward to construct, making them a cost-effective option in terms of labor and materials.
Disadvantages:
Limited Durability: Gambrel roofs may not be as durable as some other roof types, especially in areas prone to heavy snow loads or high winds. The shallow upper slope can be vulnerable to snow accumulation.
Complex Framing: While gambrel roofs are generally easier to construct than some roof types, their unique design can require more complex framing, which may require skilled labor.
Maintenance Challenges: The angles and slopes of a gambrel roof can make maintenance and repairs more challenging, especially on the steeper lower slope.
Limited Design Versatility: Gambrel roofs have a distinct, traditional appearance, which may not be suitable for all architectural styles. They may not offer the same design versatility as some other roof types.
Less Usable Attic Space: While gambrel roofs provide ample upper interior space, the lower part of the roof may have limited attic space due to the steep slope.
A gambrel roof is known for its distinctive design, ample interior space, and good natural ventilation. It is relatively easy to construct but may have limited durability in certain weather conditions. Additionally, maintenance and repairs can be more challenging, and its design may not be suitable for all architectural preferences.
4. Mansard Roof


A Mansard roof is a distinctively styled roof characterized by its double-pitched design. It has four sides, with two steeply sloped lower pitches and two shallower upper pitches. The lower slopes are often punctuated by dormer windows, adding to its unique aesthetic. Mansard roofs are commonly associated with French architectural styles.
Advantages:
Maximized Interior Space: Mansard roofs provide a significant amount of usable interior space due to their steep lower slopes. This space can be used for living quarters, storage, or other purposes, making them ideal for expanding living areas.
Architectural Elegance: Mansard roofs are known for their architectural beauty and versatility. They add a sense of grandeur and elegance to buildings and are often used in historic and upscale designs.
Easy to Add Dormers: The steep lower slopes of Mansard roofs make it easy to incorporate dormer windows, which can enhance both the aesthetics and functionality of the building.
Disadvantages:
Complex Construction: Mansard roofs are more complex to construct than some other roof types, which can lead to higher labor and material costs. Skilled labor is often required.
Maintenance Challenges: The intricate design of Mansard roofs can make maintenance and repairs more challenging, especially for the steep lower slopes and dormer windows.
Limited Versatility: Mansard roofs have a distinctive and ornate appearance that may not suit all architectural styles. They are more commonly found in historical or traditional designs.
Cost: Due to their complexity and the additional structural elements required, Mansard roofs can be more expensive to build and maintain compared to simpler roof styles.
Weather Vulnerability: The shallow upper slopes of Mansard roofs may be more vulnerable to weather damage and require special attention to roofing materials and maintenance.
A Mansard roof is known for its maximized interior space, architectural elegance, and suitability for incorporating dormers. However, they are complex and costly to construct, may present maintenance challenges, and may not be suitable for all architectural preferences. Their unique design is often associated with historic and upscale buildings.
5. Shed Roof

A shed roof, also known as a single-slope or mono-pitched roof, is a simple roof design characterized by a single, sloping surface that slants downward from one side of the building to the other. It resembles a lean-to structure and is commonly used for modern and minimalist architectural designs.
Advantages:
Simplicity of Design: Shed roofs are one of the simplest roof designs, making them cost-effective and easy to construct. They require fewer materials and less labor compared to more complex roof types.
Modern Aesthetics: Shed roofs are often associated with modern and minimalist architectural styles. They provide a sleek and contemporary appearance that complements many modern building designs.
Effective Water Drainage: The slope of a shed roof ensures efficient drainage of rainwater and prevents water from pooling on the roof’s surface, reducing the risk of leaks and water damage.
Solar Panel Installation: The sloping surface of a shed roof is ideal for the installation of solar panels, maximizing the potential for harnessing solar energy.
Versatile Placement: Shed roofs can be easily integrated into existing buildings or serve as standalone structures, making them versatile for various purposes, such as carports, garden sheds, or additions to homes.
Disadvantages:
Limited Interior Space: Shed roofs provide limited interior space, especially on the lower side. This can restrict the use of the space beneath the roof for certain applications.
Less Curb Appeal: Shed roofs may not be as visually appealing to some as more traditional roof styles. They may not suit all architectural preferences.
Challenges with Ventilation: Proper ventilation may be more challenging to achieve with a shed roof, as there is typically only one side for ventilation openings, which may affect the overall airflow in the building.
Potential for Uneven Loads: The uneven distribution of weight on the shed roof can create differential loading on the building’s structure, requiring careful consideration during construction and structural design.
A shed roof is characterized by its simplicity, modern aesthetics, and cost-effectiveness. It offers effective water drainage, versatility, and is well-suited for solar panel installations. However, it may provide limited interior space, be prone to snow accumulation in certain climates, and may not have the same visual appeal as other roof styles.
6. Flat Roof

A flat roof, as the name suggests, is a nearly horizontal or low-pitched roof design with a very slight slope to facilitate water drainage. Unlike pitched roofs, which have a steep incline, flat roofs appear level or nearly level when viewed from the ground. Flat roofs are commonly used in modern and commercial building designs.
Advantages:
Usable Roof Space: Flat roofs offer the advantage of usable rooftop space, which can be utilized for various purposes, including rooftop gardens, outdoor lounges, HVAC equipment placement, or solar panel installations.
Cost-Effective Construction: Flat roofs are typically more cost-effective to construct compared to pitched roofs because they require fewer materials and less labor. The simplicity of their design contributes to lower installation costs.
Easy Access and Maintenance: Because of their horizontal or gently sloping surface, flat roofs are easily accessible, making maintenance, repairs, and inspections more straightforward and cost-effective.
Modern Aesthetics: Flat roofs are often associated with modern and contemporary architectural styles. They provide a clean, minimalist, and streamlined appearance that complements many modern building designs.
Solar Panel Installation: Flat roofs are ideal for the installation of solar panels, maximizing the potential for harnessing solar energy.
Disadvantages:
Drainage Issues: While flat roofs have a slight slope to facilitate water drainage, they are more prone to water pooling and drainage problems compared to pitched roofs. Proper drainage systems and regular maintenance are essential to prevent water-related issues.
Durability Concerns: Flat roofs may be more vulnerable to wear and tear, especially in areas with extreme weather conditions or heavy foot traffic. They may require more frequent maintenance and repairs to address potential issues.
Insulation Challenges: Proper insulation is critical for flat roofs to prevent heat loss or gain, as well as to maintain temperature control inside the building. Inadequate insulation can result in higher energy bills.
Limited Aesthetic Versatility: Flat roofs may not suit all architectural preferences and may lack the visual appeal of more traditional roof styles. Some individuals may find them less aesthetically pleasing.
Flat roofs are known for their usable rooftop space, cost-effective construction, and modern aesthetics. They are suitable for various purposes, such as rooftop gardens and solar panel installations. However, they may have drainage and durability challenges, insulation requirements, and may not be as visually appealing to some. Regular maintenance and proper design considerations are essential for the success of flat roof installations.
Roofing Turtle Has A Solution For Every Roof Type
If you need a new roof put on your home, roofing Turtle can get the job done while offering the best warranties on the market. Whether you want traditional asphalt shingle, metal panels or the more contemporary synthetic shingles, we can install them on whatever roof type you have.
Give us a call at 1-833-688-7853 or get a quote online.

